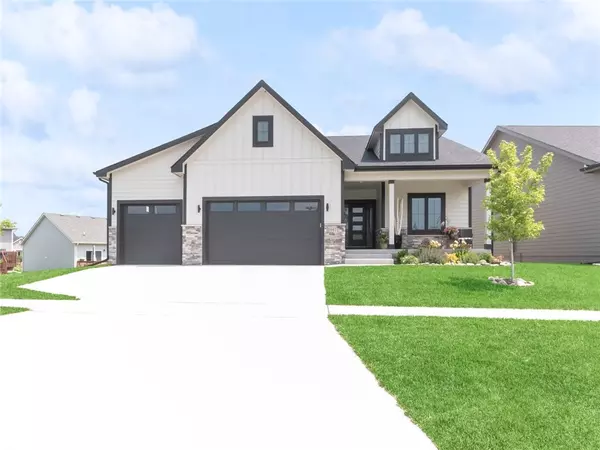For more information regarding the value of a property, please contact us for a free consultation.
Key Details
Sold Price $589,000
Property Type Single Family Home
Sub Type Residential
Listing Status Sold
Purchase Type For Sale
Square Footage 1,760 sqft
Price per Sqft $334
MLS Listing ID 701102
Sold Date 11/08/24
Style Ranch
Bedrooms 4
Full Baths 2
Three Quarter Bath 1
HOA Fees $20/ann
HOA Y/N Yes
Year Built 2022
Annual Tax Amount $8,855
Tax Year 2025
Lot Size 10,410 Sqft
Acres 0.239
Property Description
Walkout ranch with screened in porch backing to pond! Lower level just completed Oct 24 adding 1,115 finished square ft w/ 2 addtl bedrooms, full bath, large family room, plumbed for a bar, large glass sliders and windows providing a lot of natural light and still tons of storage left. This home is a 2 yr old custom built Heuton home. Main level has stone gas fireplace, large kitchen with white cabinets & black island, LED undercabinet lighting, walk-in pantry, quartz, full backsplash, stainless steel slide-in gas range, dishwasher & microwave. Zephyr stainless hood is vented to the exterior. Refrigerator included too! Primary bath has tile shower, dual sinks & large walk-in closet. One other bedroom on main level with full bath. Custom built-in lockers & laundry with sink. Home includes Andersen windows, irrigation, passive radon system & insulated garage. 8 ft tall garage doors and 26 ft deep on double door side.
Location
State IA
County Polk
Area Johnston
Zoning RES
Rooms
Basement Partially Finished, Walk-Out Access
Main Level Bedrooms 2
Interior
Interior Features Dining Area, Eat-in Kitchen, Window Treatments
Heating Forced Air, Gas, Natural Gas
Cooling Central Air
Flooring Carpet, Tile
Fireplaces Number 1
Fireplaces Type Gas, Vented
Fireplace Yes
Appliance Dishwasher, Microwave, Refrigerator, Stove
Laundry Main Level
Exterior
Exterior Feature Deck, Enclosed Porch, Sprinkler/Irrigation, Patio
Garage Attached, Garage, Three Car Garage
Garage Spaces 3.0
Garage Description 3.0
Roof Type Asphalt,Shingle
Porch Covered, Deck, Open, Patio, Porch, Screened
Private Pool No
Building
Foundation Poured
Sewer Public Sewer
Water Public
Schools
School District Johnston
Others
HOA Name Crosshaven HOA
Senior Community No
Tax ID 24100434560303
Monthly Total Fees $982
Security Features Smoke Detector(s)
Acceptable Financing Cash, Conventional, VA Loan
Listing Terms Cash, Conventional, VA Loan
Financing Cash
Read Less Info
Want to know what your home might be worth? Contact us for a FREE valuation!

Our team is ready to help you sell your home for the highest possible price ASAP
©2024 Des Moines Area Association of REALTORS®. All rights reserved.
Bought with Agency Iowa
GET MORE INFORMATION




