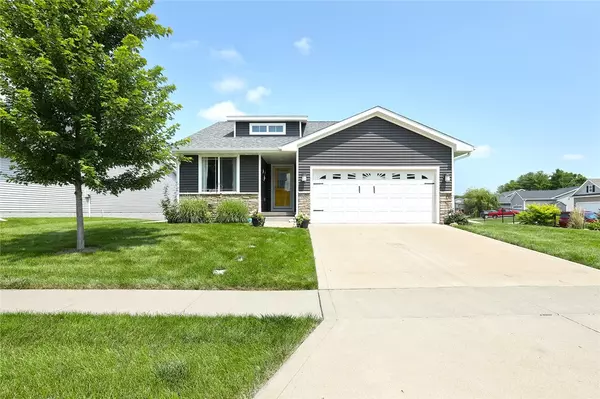For more information regarding the value of a property, please contact us for a free consultation.
Key Details
Sold Price $335,000
Property Type Single Family Home
Sub Type Residential
Listing Status Sold
Purchase Type For Sale
Square Footage 1,164 sqft
Price per Sqft $287
MLS Listing ID 699155
Sold Date 09/05/24
Style A-Frame,Ranch
Bedrooms 4
Full Baths 3
HOA Y/N No
Year Built 2016
Annual Tax Amount $5,507
Tax Year 2024
Lot Size 8,581 Sqft
Acres 0.197
Property Description
Come see this move-in ready, 4 bed, 3 bath ranch home that is nestled on a peaceful street and located a on a corner lot. Look out your back deck and enjoy the view of a large pond full of fish and frogs! It is located just a few minutes from the interstate as well as the shopping amenities Altoona has to offer. This home exudes a sense of character and warmth, set against the backdrop of a gorgeous pond with sprinkler. Outside, there is a fully fenced back yard (2021) ensuring that beauty and functionality harmonize seamlessly. Inside, you'll find a beautiful eat-in kitchen, with granite countertops, glass backsplash and stainless-steel appliances. The main level offers 2 bedrooms, 2 full bath and an ensuite master bedroom. The finished lower level has an additional 2 bedrooms and full third bathroom. Whether you're enjoying the comfort of the indoors or stepping out onto the tranquil backyard, this property seamlessly blends the best of nature and convenient living. Radon testing is for Buyers knowledge only, Seller will not pay to mitigate. Don't wait, this won't last long, schedule your showing today!
Location
State IA
County Polk
Area Altoona
Zoning R-5
Rooms
Basement Finished
Main Level Bedrooms 2
Interior
Interior Features Eat-in Kitchen, Cable TV, Window Treatments
Heating Forced Air, Gas, Natural Gas
Cooling Central Air
Flooring Carpet, Hardwood
Fireplaces Number 1
Fireplaces Type Gas, Vented
Fireplace Yes
Appliance Cooktop, Dryer, Dishwasher, Microwave, Refrigerator, Washer
Laundry Main Level
Exterior
Exterior Feature Deck, Fence
Garage Attached, Garage, Two Car Garage
Garage Spaces 2.0
Garage Description 2.0
Fence Chain Link, Partial
Roof Type Asphalt,Shingle
Porch Deck
Private Pool No
Building
Lot Description Irregular Lot, Pond
Foundation Block
Sewer Public Sewer
Water Public
Schools
School District Southeast Polk
Others
Senior Community No
Tax ID 17100072057336
Monthly Total Fees $458
Security Features Fire Alarm,Smoke Detector(s)
Acceptable Financing Cash, Conventional, FHA, VA Loan
Listing Terms Cash, Conventional, FHA, VA Loan
Financing VA
Pets Description Yes
Read Less Info
Want to know what your home might be worth? Contact us for a FREE valuation!

Our team is ready to help you sell your home for the highest possible price ASAP
©2024 Des Moines Area Association of REALTORS®. All rights reserved.
Bought with RE/MAX Concepts
GET MORE INFORMATION




