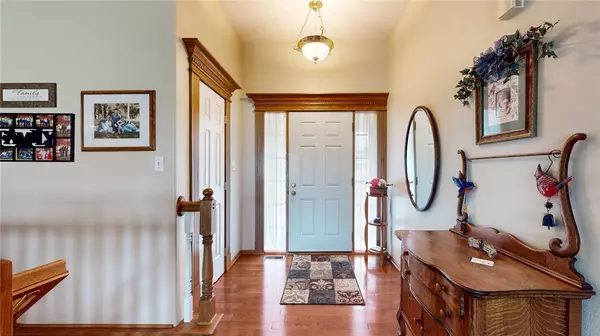For more information regarding the value of a property, please contact us for a free consultation.
Key Details
Sold Price $350,000
Property Type Single Family Home
Sub Type Residential
Listing Status Sold
Purchase Type For Sale
Square Footage 1,510 sqft
Price per Sqft $231
MLS Listing ID 694446
Sold Date 07/19/24
Style Ranch
Bedrooms 3
Full Baths 2
HOA Y/N No
Year Built 1999
Annual Tax Amount $5,550
Lot Size 0.338 Acres
Acres 0.338
Property Description
Super Well Cared for One Owner home in Venbury! Unique Arched Doorways & Round Beaded Drywall Corners, 9ft Great room with FRPLC & Entertainment Box (TV can be Negotiated), Real Wood Flooring & Wood Blinds, Open Kitchen with Gorgeous White Cabinets, Tile Back Splash, Granite Countertops with Undermount Sink, Dining Area with Pella Slider to Deck which includes a Pergola, Mud Room off the Kitchen with Storage & Spacious 3 Car Garage, Central Vac, Appliances include Washer & Dryer, Newer Windows & Roof, Mechanicals replaced, Open Staircase to Lower-Level Family Room & wood Workshop room, Stub for Future bath with Toilet Installed. Don't forget about the White Picket Fence & Beautifully Landscaped yard with Brick Patio & Shed. This home back to the walking trails & the yard is just over a 1/3 of an Acre. Walk to the Water Park, Grocery & Shopping! Don't miss this one! All information obtained from Seller and public records.
Location
State IA
County Polk
Area Altoona
Zoning R-5
Rooms
Basement Daylight, Partially Finished
Main Level Bedrooms 3
Interior
Interior Features Dining Area, Cable TV, Window Treatments
Heating Forced Air, Gas, Natural Gas
Cooling Central Air
Flooring Carpet, Hardwood, Laminate, Vinyl
Fireplaces Number 1
Fireplaces Type Gas, Vented
Fireplace Yes
Appliance Dryer, Dishwasher, Microwave, Refrigerator, Stove, Washer
Laundry Main Level
Exterior
Exterior Feature Deck, Fully Fenced, Storage
Garage Attached, Garage, Three Car Garage
Garage Spaces 3.0
Garage Description 3.0
Fence Full
Roof Type Asphalt,Shingle
Porch Deck
Private Pool No
Building
Lot Description Irregular Lot
Foundation Poured
Sewer Public Sewer
Water Public
Additional Building Storage
Schools
School District Southeast Polk
Others
Senior Community No
Tax ID 17100511379214
Monthly Total Fees $462
Security Features Smoke Detector(s)
Acceptable Financing Cash, Conventional
Listing Terms Cash, Conventional
Financing Conventional
Read Less Info
Want to know what your home might be worth? Contact us for a FREE valuation!

Our team is ready to help you sell your home for the highest possible price ASAP
©2024 Des Moines Area Association of REALTORS®. All rights reserved.
Bought with RE/MAX Concepts
GET MORE INFORMATION




