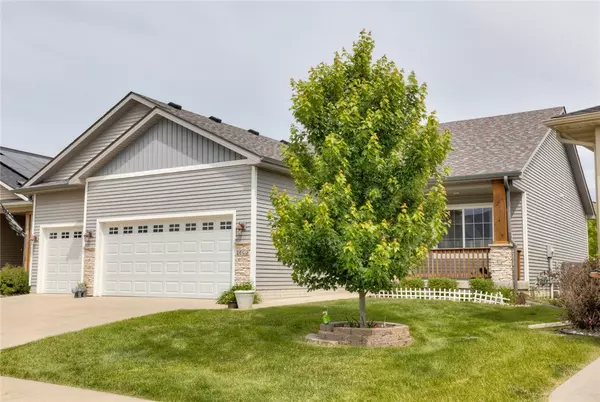For more information regarding the value of a property, please contact us for a free consultation.
Key Details
Sold Price $323,000
Property Type Single Family Home
Sub Type Residential
Listing Status Sold
Purchase Type For Sale
Square Footage 1,668 sqft
Price per Sqft $193
MLS Listing ID 696540
Sold Date 07/17/24
Style Ranch
Bedrooms 3
Full Baths 2
HOA Fees $195/mo
HOA Y/N Yes
Year Built 2016
Annual Tax Amount $4,201
Lot Size 9,801 Sqft
Acres 0.225
Property Description
Welcome Home! Simply your life! Stylish 3BR Ranch Villa in great location, coveted Tuscany neighborhood! You'll relax & enjoy the privacy of a single-family home combined with the villa perks with lawn care & snow removal! Open floor plan & nearly 1700 sf finish. Inviting family room, vaulted ceiling, floor to ceiling stone fireplace, luxury vinyl plank (LVP) flooring throughout the main living areas. Great kitchen with white cabinetry, granite counters, tile backsplash, SS appliances, pantry, breakfast bar & dining area. Abundant natural light flows through the three-pane sliding doors to the deck & backyard. Super spacious Primary bedroom with tray ceiling, large walk-in closet, & en suite full bath with dual sinks, tile shower, & whirlpool tub. Two additional bedrooms, full bath, & convenient laundry room complete the main level. Unfinished lower level with endless possibilities, passive radon system, & stub for bath. Three car garage. All information obtained from Seller and public records.
Location
State IA
County Polk
Area Altoona
Zoning R-5
Rooms
Basement Egress Windows, Unfinished
Main Level Bedrooms 3
Interior
Interior Features Dining Area
Heating Forced Air, Gas, Natural Gas
Cooling Central Air
Flooring Carpet, Tile
Fireplaces Number 1
Fireplace Yes
Appliance Dryer, Dishwasher, Microwave, Refrigerator, Stove, Washer
Laundry Main Level
Exterior
Exterior Feature Deck
Garage Attached, Garage, Three Car Garage
Garage Spaces 3.0
Garage Description 3.0
Roof Type Asphalt,Shingle
Porch Deck
Private Pool No
Building
Foundation Poured
Sewer Public Sewer
Water Public
Schools
School District Southeast Polk
Others
HOA Name Tuscany Villas Owners Assoc
HOA Fee Include Maintenance Grounds,Snow Removal
Senior Community No
Tax ID 17100511346034
Monthly Total Fees $545
Security Features Smoke Detector(s)
Acceptable Financing Cash, Conventional, FHA
Listing Terms Cash, Conventional, FHA
Financing Conventional
Read Less Info
Want to know what your home might be worth? Contact us for a FREE valuation!

Our team is ready to help you sell your home for the highest possible price ASAP
©2024 Des Moines Area Association of REALTORS®. All rights reserved.
Bought with Fathom Realty
GET MORE INFORMATION




