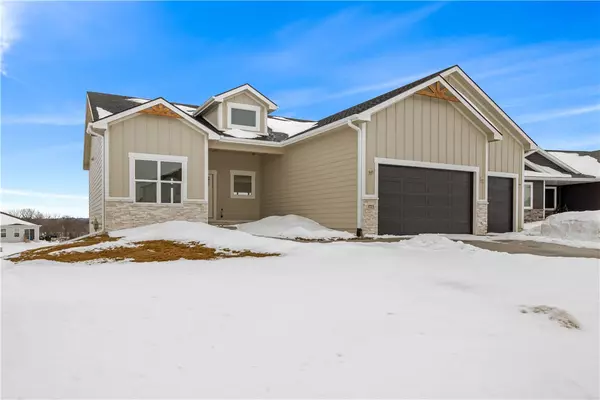For more information regarding the value of a property, please contact us for a free consultation.
Key Details
Sold Price $508,650
Property Type Single Family Home
Sub Type Residential
Listing Status Sold
Purchase Type For Sale
Square Footage 1,590 sqft
Price per Sqft $319
MLS Listing ID 688294
Sold Date 06/20/24
Style Ranch
Bedrooms 5
Full Baths 2
Half Baths 1
Construction Status New Construction
HOA Y/N No
Year Built 2023
Annual Tax Amount $339
Lot Size 0.350 Acres
Acres 0.35
Property Description
Welcome to your dream home in the heart of Adel, Iowa! This stunning new construction ranch is a perfect blend of modern design and comfortable living. This home offers 5 bedrooms and 3 bathrooms. Step inside and experience the open concept living on the main level, providing a seamless flow from room to room. The kitchen offers custom cabinetry, and a spacious island perfect for entertaining guests or family gatherings. The 5 bedrooms offer a ton of space for relaxation and privacy. The master suite is a true retreat, complete with a bathroom and a walk-in closet. What sets this home apart is the opportunity to make it uniquely yours. Choose your finishes, from the flooring that greets your feet to the paint colors that set the tone for each room. Illuminate your space with personalized light fixtures, creating an ambiance that reflects your taste and style. Seize this opportunity to make your mark on this exquisite property and create a home that perfectly suits your lifestyle. There is a $2,000 appliance allowance for stove, dishwasher, microwave and refrigerator that can be selected at Nebraska Furniture Mart. All information obtained from sellers and public records.
Location
State IA
County Dallas
Area Adel
Zoning R
Rooms
Basement Finished, Walk-Out Access
Main Level Bedrooms 3
Interior
Interior Features Dining Area, Eat-in Kitchen, See Remarks
Heating Forced Air, Gas, Natural Gas
Cooling Central Air
Fireplaces Number 1
Fireplaces Type Electric
Fireplace Yes
Appliance Dishwasher, Microwave, Stove
Exterior
Exterior Feature Deck
Garage Attached, Garage, Three Car Garage
Garage Spaces 3.0
Garage Description 3.0
Roof Type Asphalt,Shingle
Porch Deck
Private Pool No
Building
Foundation Poured
Builder Name Otter Tail Homes, Inc
Sewer Public Sewer
Water Public
New Construction Yes
Construction Status New Construction
Schools
School District Adel-Desoto-Minburn
Others
Senior Community No
Tax ID 1132481005
Monthly Total Fees $28
Security Features Smoke Detector(s)
Acceptable Financing Cash, Conventional, FHA, VA Loan
Listing Terms Cash, Conventional, FHA, VA Loan
Financing Conventional
Read Less Info
Want to know what your home might be worth? Contact us for a FREE valuation!

Our team is ready to help you sell your home for the highest possible price ASAP
©2024 Des Moines Area Association of REALTORS®. All rights reserved.
Bought with RE/MAX Concepts
GET MORE INFORMATION




