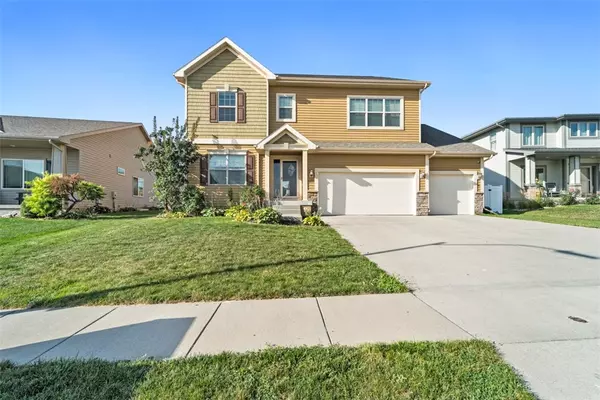For more information regarding the value of a property, please contact us for a free consultation.
Key Details
Sold Price $395,000
Property Type Single Family Home
Sub Type Residential
Listing Status Sold
Purchase Type For Sale
Square Footage 2,483 sqft
Price per Sqft $159
MLS Listing ID 681408
Sold Date 05/10/24
Style Two Story
Bedrooms 5
Full Baths 2
Half Baths 1
Three Quarter Bath 1
HOA Y/N No
Year Built 2012
Annual Tax Amount $7,108
Lot Size 9,583 Sqft
Acres 0.22
Property Description
Enjoy a spacious and open floor plan, with tons of windows and natural light. A neutral color palette extends through the home so you can personalize it to your taste. The master suite is truly a huge retreat with an enormous bath with a double vanity, ample storage, and a soaker tub. The master closet is jaw-dropping with so much storage and space there is room for a loveseat or makeup vanity to customize it into a true retreat. The main living space has a statement fireplace and arched doorways, giving custom features that make this home stand out. The kitchen has an island perfect for prep and entertaining, wrap-around cupboards for plenty of storage, and stainless appliances. A separate dining space gives even more options for hosting dinners or holidays. With three more spacious bathrooms, a giant laundry room with plenty of storage and plumbing for an additional sink, and an oversized family room, this home is perfect for a large family or those looking for a space for a mother-in-law suite or older children to have privacy. With a three-car garage and tidy landscaping, this home is in an ideal town at a fantastic price, so schedule your showing today. Home warranty included with purchase.
Location
State IA
County Dallas
Area Adel
Zoning Res
Rooms
Basement Finished
Interior
Interior Features Dining Area
Heating Forced Air, Gas, Natural Gas
Cooling Central Air
Fireplaces Number 1
Fireplaces Type Gas Log
Fireplace Yes
Appliance Dryer, Dishwasher, Microwave, Refrigerator, Stove, Washer
Laundry Upper Level
Exterior
Exterior Feature Fully Fenced, Patio
Garage Attached, Garage, Three Car Garage
Garage Spaces 3.0
Garage Description 3.0
Fence Vinyl, Full
Roof Type Asphalt,Shingle
Porch Open, Patio
Private Pool No
Building
Entry Level Two
Foundation Poured
Sewer Public Sewer
Water Public
Level or Stories Two
Schools
School District Adel-Desoto-Minburn
Others
Senior Community No
Tax ID 1132355004
Monthly Total Fees $592
Acceptable Financing Cash, Conventional, FHA, USDA Loan, VA Loan
Listing Terms Cash, Conventional, FHA, USDA Loan, VA Loan
Financing Conventional
Read Less Info
Want to know what your home might be worth? Contact us for a FREE valuation!

Our team is ready to help you sell your home for the highest possible price ASAP
©2024 Des Moines Area Association of REALTORS®. All rights reserved.
Bought with RE/MAX Revolution
GET MORE INFORMATION




