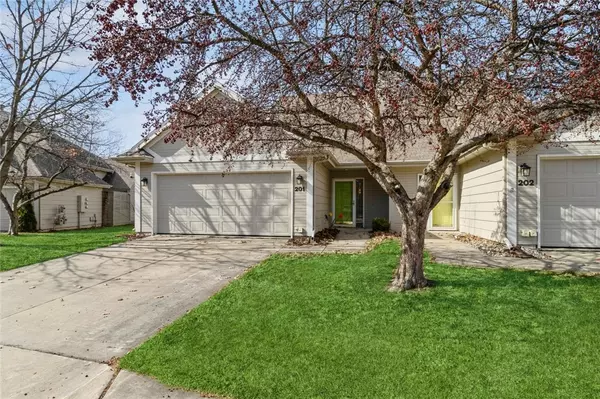For more information regarding the value of a property, please contact us for a free consultation.
Key Details
Sold Price $233,000
Property Type Condo
Sub Type Condominium
Listing Status Sold
Purchase Type For Sale
Square Footage 1,366 sqft
Price per Sqft $170
MLS Listing ID 689852
Sold Date 04/26/24
Style Ranch
Bedrooms 2
Full Baths 1
Three Quarter Bath 1
HOA Fees $292/mo
HOA Y/N Yes
Year Built 1995
Annual Tax Amount $3,446
Tax Year 2023
Lot Size 3,223 Sqft
Acres 0.074
Property Description
Welcome to this updated ranch townhome in a great location. Fresh paint throughout much of the townhome including the trim. The living room features a gas log fireplace, built-in cabinet, and shelving. The recent updates to the kitchen include a granite counter, stainless steel sink, faucet, refrigerator, and dishwasher. The open floor plan also includes a dining room/music room, and sunroom that leads to a southern exposure deck. The primary suite features a walk-in closet, and a 3/4 bath with a linen closet. A guest bedroom, guest full bathroom, hallway linen closet, and laundry with a stackable washer and dryer complete this townhome. Other updates made by this current owner include sink faucets, removal of the old railing on the deck, painted the deck, installed some new landscaping, replaced the outdoor lights, replaced nearly every interior light fixture (both bathrooms, hallway, living room, all kitchen lighting), replaced the sliding door to deck. The furnace and Central air conditioning were replaced in 2017. Pet lovers will be delighted to know that this home is pet-friendly, allowing for up to two pets weighing 30 pounds each.
Location
State IA
County Polk
Area West Des Moines
Zoning RES
Rooms
Main Level Bedrooms 2
Interior
Interior Features Dining Area, Window Treatments
Heating Forced Air, Gas, Natural Gas
Cooling Central Air
Flooring Carpet, Tile
Fireplaces Number 1
Fireplaces Type Gas Log
Fireplace Yes
Appliance Dryer, Dishwasher, Microwave, Refrigerator, Stove, Washer
Laundry Main Level
Exterior
Exterior Feature Deck
Garage Attached, Garage, Two Car Garage
Garage Spaces 2.0
Garage Description 2.0
Roof Type Asphalt,Shingle
Porch Deck
Private Pool No
Building
Foundation Poured, Slab
Sewer Public Sewer
Water Public
Schools
School District West Des Moines
Others
HOA Name Jordan Glen Estates Townhomes
HOA Fee Include Maintenance Grounds,Maintenance Structure,Trash,Snow Removal
Senior Community No
Tax ID 32002826080044
Monthly Total Fees $579
Acceptable Financing Cash, Conventional, VA Loan
Listing Terms Cash, Conventional, VA Loan
Financing Cash
Pets Description Size Limit
Read Less Info
Want to know what your home might be worth? Contact us for a FREE valuation!

Our team is ready to help you sell your home for the highest possible price ASAP
©2024 Des Moines Area Association of REALTORS®. All rights reserved.
Bought with RE/MAX Precision
GET MORE INFORMATION




