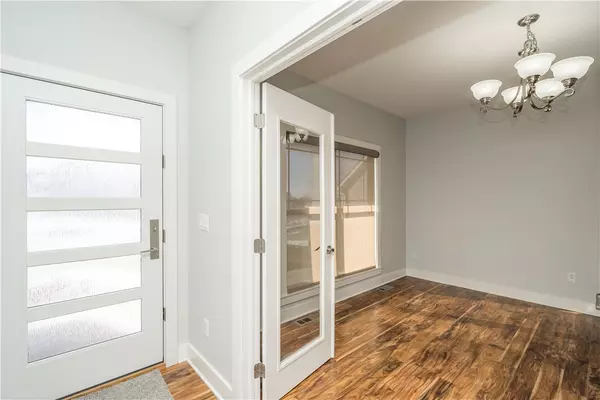For more information regarding the value of a property, please contact us for a free consultation.
Key Details
Sold Price $500,000
Property Type Single Family Home
Sub Type Residential
Listing Status Sold
Purchase Type For Sale
Square Footage 2,407 sqft
Price per Sqft $207
MLS Listing ID 688558
Sold Date 04/23/24
Style Two Story
Bedrooms 5
Full Baths 3
Half Baths 1
HOA Fees $61/mo
HOA Y/N Yes
Year Built 2013
Annual Tax Amount $7,110
Tax Year 2024
Lot Size 9,147 Sqft
Acres 0.21
Property Description
Take a look at this stunning 5BR two-story house located in the heart of Jordan Creek Area. The best location to be at, it is within walking distance to the Valley View Aquatic Center, Brookview Elementary School, and the Jordan Creek Town Center. Recently renovated, this house features a large study room, open living room area with a fireplace, and a large attached dining space. The updated kitchen has newer stainless steel appliances, granite countertops, a breakfast bar, and a walk-in pantry. As you walk upstairs, you have four spacious bedrooms with plenty of closet space. The Master suite has vaulted ceilings, a large walk-in closet, double vanities, and a separate walk-in shower. The walk-out lower level has another full bathroom, a large bedroom, and a spacious multi-use space. All New Paint, carpet, and fixtures throughout the house. With no neighbors in the back, you'll truly appreciate the wooden backyard with a small creek running through the woods. This house has everything with the most desirable location in the metro area.
Location
State IA
County Dallas
Area West Des Moines
Zoning R-1
Rooms
Basement Finished, Walk-Out Access
Interior
Interior Features Dining Area, Window Treatments
Heating Forced Air, Gas, Natural Gas
Cooling Central Air
Flooring Carpet
Fireplaces Number 1
Fireplace Yes
Appliance Dryer, Dishwasher, Microwave, Refrigerator, Stove, Washer
Laundry Upper Level
Exterior
Exterior Feature Deck
Garage Attached, Garage, Three Car Garage
Garage Spaces 3.0
Garage Description 3.0
Community Features Clubhouse
Roof Type Asphalt,Shingle
Porch Deck
Private Pool No
Building
Entry Level Two
Foundation Poured
Builder Name Greyhawk Homes of Iowa
Sewer Public Sewer
Water Public
Level or Stories Two
Schools
School District Waukee
Others
HOA Name Bridgewood Association
Senior Community No
Tax ID 1611453008
Monthly Total Fees $653
Acceptable Financing Cash, Conventional
Listing Terms Cash, Conventional
Financing Conventional
Read Less Info
Want to know what your home might be worth? Contact us for a FREE valuation!

Our team is ready to help you sell your home for the highest possible price ASAP
©2024 Des Moines Area Association of REALTORS®. All rights reserved.
Bought with Coldwell Banker Mid-America
GET MORE INFORMATION




