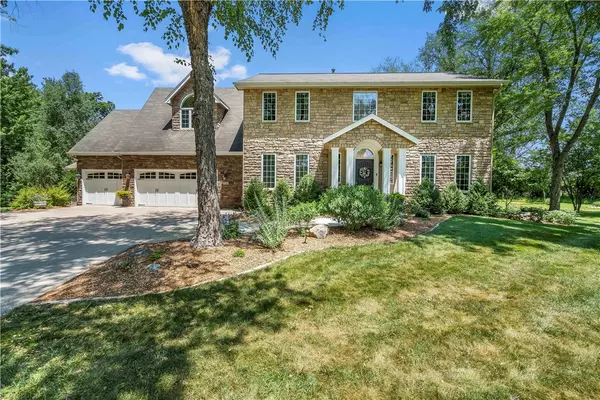For more information regarding the value of a property, please contact us for a free consultation.
Key Details
Sold Price $910,000
Property Type Single Family Home
Sub Type Residential
Listing Status Sold
Purchase Type For Sale
Square Footage 3,821 sqft
Price per Sqft $238
MLS Listing ID 675855
Sold Date 03/29/24
Style Two Story
Bedrooms 4
Full Baths 2
Half Baths 2
HOA Fees $125/ann
HOA Y/N Yes
Year Built 1991
Annual Tax Amount $5,402
Tax Year 2023
Lot Size 2.590 Acres
Acres 2.59
Property Description
Welcome to this stunning property nestled on 2.59 acres of pristine wooded land, where luxury + nature seamlessly blend together. With 4 bedrooms + 4 bathrooms, this immaculate home offers almost 3,900 sq ft of finished living space. The kitchen is a chef's dream, featuring granite backsplash + counters, a wine fridge, a gas stove, a walk-in pantry, + top-of-the-line appliances. The four seasons room boasts a stacked stone gas fireplace, creating a cozy ambiance year-round. The primary ensuite has heated tile floors, a soothing soaking tub, comfort-height sinks, + a private bathroom with a glass shower. The connected office/sitting room provides a quiet space for work or reading a book. Step outside + discover your private oasis. The inground pool beckons you on summer days, accompanied by the super convenient pool house w/ a half bath. Don’t miss the treehouse, offering 360-degree views of the picturesque landscape through its’ 50 antique windows. Crafted w/ reclaimed materials, this space provides a cozy escape from the world. Other features of the home include: central vac, 2x6 construction, 10ft ceilings, expansive dining room w/fireplace, first-floor private office, finished lower level w/ sauna, fenced garden beds, + immaculate landscaping. The home is on pavement and a quick 10 minute drive to Jordan Creek. This well-cared-for home also includes a home warranty for your peace of mind. Bonus! The new incredible price will give you unbeatable value for your investment.
Location
State IA
County Dallas
Area Adel
Zoning RES
Rooms
Basement Finished
Interior
Interior Features Central Vacuum, Separate/Formal Dining Room, Eat-in Kitchen
Heating Forced Air, Gas, Natural Gas
Cooling Central Air
Flooring Carpet, Hardwood, Tile
Fireplaces Number 2
Fireplaces Type Gas, Vented
Fireplace Yes
Appliance Built-In Oven, Cooktop, Dryer, Dishwasher, Microwave, Refrigerator, Wine Cooler, Washer
Laundry Main Level
Exterior
Exterior Feature Patio
Garage Attached, Garage, Three Car Garage
Garage Spaces 3.0
Garage Description 3.0
Roof Type Asphalt,Shingle
Porch Open, Patio
Private Pool No
Building
Lot Description Irregular Lot
Entry Level Two
Foundation Poured
Sewer Septic Tank
Water Community/Coop
Level or Stories Two
Schools
School District Van Meter
Others
HOA Name Wildwood Valley HOA
HOA Fee Include Insurance,Snow Removal
Senior Community No
Tax ID 1510277001/1510227006
Monthly Total Fees $1, 950
Acceptable Financing Cash, Conventional, VA Loan
Listing Terms Cash, Conventional, VA Loan
Financing Conventional
Read Less Info
Want to know what your home might be worth? Contact us for a FREE valuation!

Our team is ready to help you sell your home for the highest possible price ASAP
©2024 Des Moines Area Association of REALTORS®. All rights reserved.
Bought with RE/MAX Concepts
GET MORE INFORMATION




