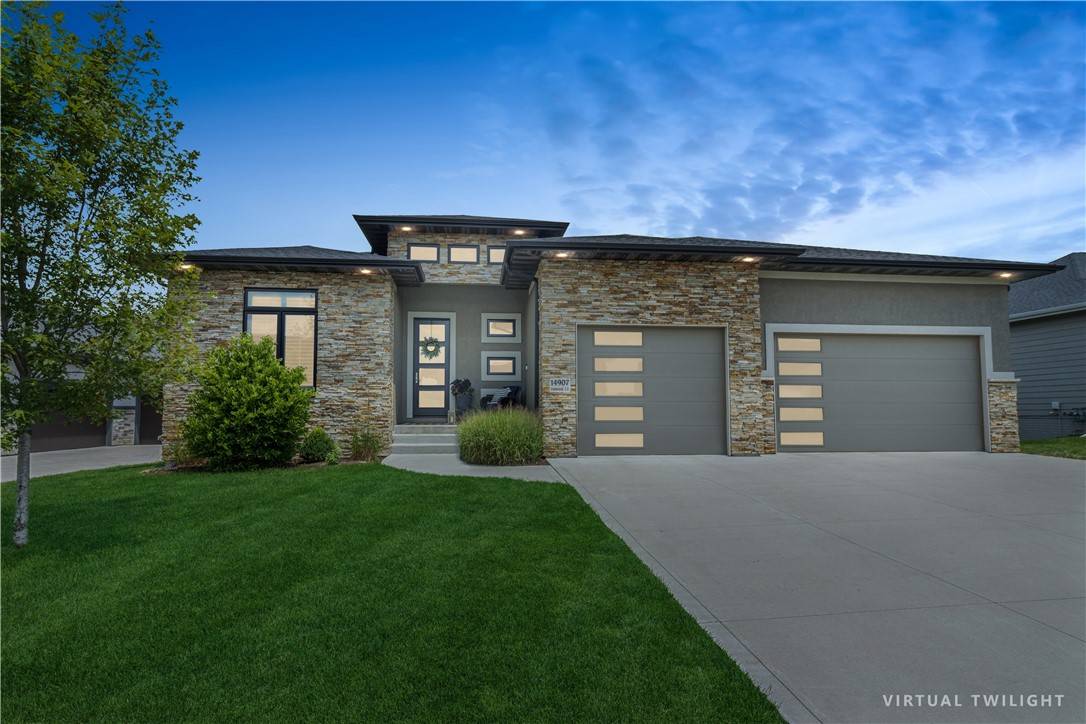For more information regarding the value of a property, please contact us for a free consultation.
Key Details
Sold Price $665,000
Property Type Single Family Home
Sub Type Residential
Listing Status Sold
Purchase Type For Sale
Square Footage 2,114 sqft
Price per Sqft $314
MLS Listing ID 633100
Sold Date 08/27/21
Style Ranch
Bedrooms 4
Full Baths 2
Three Quarter Bath 1
HOA Fees $10/ann
HOA Y/N Yes
Year Built 2016
Annual Tax Amount $12,350
Lot Size 0.280 Acres
Acres 0.28
Property Sub-Type Residential
Property Description
Stunning Award-Winning Home Show Walkout Ranch in great loc! Features over 3900 sq ft, superior finishes, gourmet kit w 36” dual fuel range, pot filler, o'szd commercial refrigerator, cstm cabinetry, pantry, islnd/brkfst bar & dining area. Open to family rm w hrdwd flrs & fireplace. French drs to office w wainscoting & built-ins. Master Suite w tray ceiling & walk-in cstm closet, MBath w heated tile flrs, double vanities, soaker tub, & tile shower. Another bedrm, full bath, mudrm/lndry rm w sink includes washer/dryer completes the main level. Fnshd W/O lower level includes 2nd fam rm, 2nd frplc, pool table area, wet bar, two more bedrms, ¾ bath w tile shower & double vanities, & storage. Walkout to c'vd patio & fenced-in bckyrd w firepit. You'll enjoy relaxing on the c'vd maint-free deck & open deck area. Extra features- security system, surround sound, cen vac, irrig, zoned heating/air. 3 car gar w epoxy flrs, hot & cold water, drains, & stub for heater. Great loc & Waukee schools. All information obtained from Seller and public records.
Location
State IA
County Dallas
Area Urbandale
Zoning Res
Rooms
Basement Finished, Walk-Out Access
Main Level Bedrooms 2
Interior
Interior Features Wet Bar, Central Vacuum, Dining Area, Window Treatments
Heating Forced Air, Gas, Natural Gas
Cooling Central Air
Flooring Carpet, Hardwood, Tile
Fireplaces Number 2
Fireplace Yes
Appliance Dryer, Dishwasher, Microwave, Refrigerator, Stove, Washer
Laundry Main Level
Exterior
Exterior Feature Deck, Fully Fenced, Fire Pit, Sprinkler/Irrigation, Patio
Parking Features Attached, Garage, Three Car Garage
Garage Spaces 3.0
Garage Description 3.0
Fence Metal, Full
Roof Type Asphalt,Shingle
Porch Covered, Deck, Patio
Private Pool No
Building
Foundation Poured
Builder Name Brothers Company
Sewer Public Sewer
Water Public
Schools
School District Waukee
Others
HOA Name Coyote Ridge HOA
Tax ID 1212401003
Monthly Total Fees $1, 149
Security Features Security System
Acceptable Financing Cash, Conventional
Listing Terms Cash, Conventional
Financing Conventional
Read Less Info
Want to know what your home might be worth? Contact us for a FREE valuation!

Our team is ready to help you sell your home for the highest possible price ASAP
©2025 Des Moines Area Association of REALTORS®. All rights reserved.
Bought with Coldwell Banker Mid America



